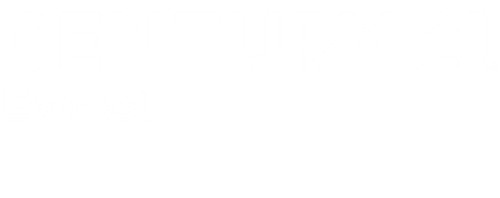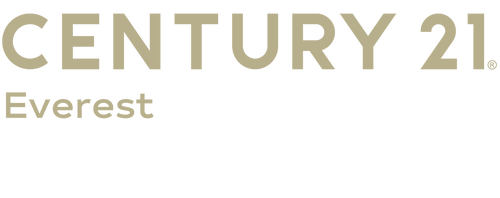


Listing Courtesy of: UTAH REAL ESTATE / Century 21 Everest / Justin Udy / CENTURY 21 Everest / Brandon McBride
14390 S Shaggy Mountain Rd Herriman, UT 84096
Active (141 Days)
$1,250,000 (USD)
MLS #:
2107529
2107529
Taxes
$4,607
$4,607
Lot Size
4 acres
4 acres
Type
Single-Family Home
Single-Family Home
Year Built
1994
1994
Views
True
True
School District
Jordan
Jordan
County
Salt Lake County
Salt Lake County
Community
High Country Estates Ii
High Country Estates Ii
Listed By
Justin Udy, Century 21 Everest
Brandon McBride, CENTURY 21 Everest
Brandon McBride, CENTURY 21 Everest
Source
UTAH REAL ESTATE
Last checked Jan 15 2026 at 5:26 AM GMT+0000
UTAH REAL ESTATE
Last checked Jan 15 2026 at 5:26 AM GMT+0000
Bathroom Details
- Full Bathrooms: 3
- 3/4 Bathroom: 1
Interior Features
- Den/Office
- Gas Log
- Vaulted Ceilings
- Kitchen: Updated
- Range/Oven: Free Stdng.
- Mother-In-Law Apt.
- Closet: Walk-In
- Great Room
- Bar: Wet
- Bath: Sep. Tub/Shower
- Granite Countertops
- Floor Drains
- Basement Apartment
- Bar: Dry
- Laundry: Electric Dryer Hookup
- Windows: Blinds
- Appliance: Dryer
- Appliance: Refrigerator
- Appliance: Washer
- Bath: Primary
Subdivision
- High Country Estates Ii
Lot Information
- Corner Lot
- Wooded
- Road: Paved
- View: Mountain
- Fenced: Part
- View: Lake
- View: Valley
- Terrain: Mountain
- Vegetation: Mature Trees
- Secluded
- Vegetation: Landscaping: Part
- Vegetation: Pines
- Vegetation: Terraced Yard
Property Features
- Secluded Yard
- Corner Lot
- Wooded
- Fenced: Part
- Road: Paved
- View: Mountain
- Terrain: Mountain
- View: Lake
- View: Valley
Heating and Cooling
- Propane
- Electric
- Evaporative Cooling
Basement Information
- Full
- Daylight
- Entrance
- Walk-Out Access
Homeowners Association Information
- Dues: $920/Annually
Flooring
- Tile
- Carpet
- Hardwood
- Laminate
Exterior Features
- Roof: Asphalt
Utility Information
- Utilities: Sewer: Septic Tank, Electricity Connected, Sewer Connected, Water Connected
- Sewer: Septic Tank, Sewer: Connected
School Information
- Elementary School: Butterfield Canyon
Garage
- Attached Garage
- Garage
Parking
- Covered
- Secured
- Rv Parking
Stories
- 3
Living Area
- 2,759 sqft
Listing Price History
Date
Event
Price
% Change
$ (+/-)
Sep 22, 2025
Price Changed
$1,250,000
-16%
-$245,000
Aug 12, 2025
Listed
$1,495,000
-
-
Location
Estimated Monthly Mortgage Payment
*Based on Fixed Interest Rate withe a 30 year term, principal and interest only
Listing price
Down payment
%
Interest rate
%Mortgage calculator estimates are provided by C21 Everest and are intended for information use only. Your payments may be higher or lower and all loans are subject to credit approval.
Disclaimer: Copyright 2026 Utah Real Estate MLS. All rights reserved. This information is deemed reliable, but not guaranteed. The information being provided is for consumers’ personal, non-commercial use and may not be used for any purpose other than to identify prospective properties consumers may be interested in purchasing. Data last updated 1/14/26 21:26





Description