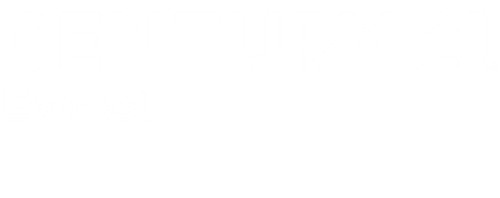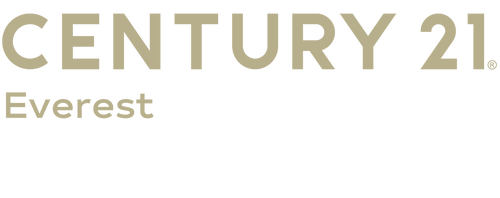


Listing Courtesy of: UTAH REAL ESTATE / Century 21 Everest / Miriam Drury
5663 W Yukon Park Ln S Herriman, UT 84096
Active (145 Days)
$779,900
MLS #:
2069464
2069464
Taxes
$4,827
$4,827
Lot Size
8,712 SQFT
8,712 SQFT
Type
Single-Family Home
Single-Family Home
Year Built
2017
2017
Views
True
True
School District
Jordan
Jordan
County
Salt Lake County
Salt Lake County
Community
Yukon Park
Yukon Park
Listed By
Miriam Drury, Century 21 Everest
Source
UTAH REAL ESTATE
Last checked Aug 29 2025 at 2:28 AM GMT+0000
UTAH REAL ESTATE
Last checked Aug 29 2025 at 2:28 AM GMT+0000
Bathroom Details
- Full Bathrooms: 4
Interior Features
- Den/Office
- Gas Log
- Disposal
- Closet: Walk-In
- Great Room
- Alarm: Security
- Bath: Sep. Tub/Shower
- Oven: Double
- Granite Countertops
- Oven: Wall
- Alarm: Fire
- Floor Drains
- Appliance: Ceiling Fan
- Laundry: Electric Dryer Hookup
- Windows: Drapes
- Appliance: Microwave
- Appliance: Refrigerator
- Security System
- Fire Alarm
- Appliance: Water Softener Owned
- Windows: Shades
- Video Camera(s)
Subdivision
- Yukon Park
Lot Information
- Sidewalks
- Sprinkler: Auto-Full
- View: Mountain
- Fenced: Full
- View: Valley
- Vegetation: Landscaping: Full
- Vegetation: Mature Trees
- Vegetation: Vegetable Garden
Property Features
- Terrain
- Sidewalks
- Flat
- Sprinkler: Auto-Full
- Fenced: Full
- View: Mountain
- View: Valley
- Fireplace: Insert
- Fireplace: Fireplace Equipment
Heating and Cooling
- Forced Air
- Gas: Stove
- >= 95% Efficiency
- Central Air
Basement Information
- Full
Homeowners Association Information
- Dues: $73/Monthly
Flooring
- Tile
- Carpet
- Hardwood
Exterior Features
- Roof: Asphalt
Utility Information
- Utilities: Natural Gas Connected, Electricity Connected, Sewer Connected, Water Connected
- Sewer: Sewer: Connected
School Information
- Elementary School: Bastian
- Middle School: Copper Mountain
- High School: Herriman
Garage
- Attached Garage
- Garage
Stories
- 3
Living Area
- 4,574 sqft
Location
Listing Price History
Date
Event
Price
% Change
$ (+/-)
Jul 25, 2025
Price Changed
$779,900
-3%
-20,000
Jun 19, 2025
Price Changed
$799,900
-2%
-15,100
Jun 09, 2025
Price Changed
$815,000
-1%
-10,000
May 28, 2025
Price Changed
$825,000
-2%
-14,900
Apr 08, 2025
Price Changed
$839,900
-1%
-5,000
Mar 26, 2025
Price Changed
$844,900
-1%
-5,000
Feb 28, 2025
Original Price
$849,900
-
-
Estimated Monthly Mortgage Payment
*Based on Fixed Interest Rate withe a 30 year term, principal and interest only
Listing price
Down payment
%
Interest rate
%Mortgage calculator estimates are provided by C21 Everest and are intended for information use only. Your payments may be higher or lower and all loans are subject to credit approval.
Disclaimer: Copyright 2025 Utah Real Estate MLS. All rights reserved. This information is deemed reliable, but not guaranteed. The information being provided is for consumers’ personal, non-commercial use and may not be used for any purpose other than to identify prospective properties consumers may be interested in purchasing. Data last updated 8/28/25 19:28





Description