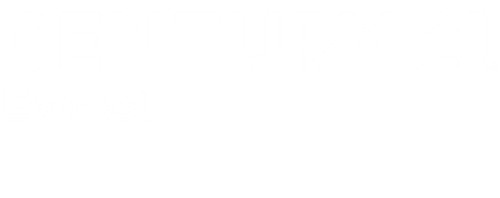


Listing Courtesy of: UTAH REAL ESTATE / Century 21 Everest / Doug Cary
2382 Summerwood Dr Layton, UT 84040
Active (2 Days)
$775,000 (USD)
MLS #:
2117883
2117883
Taxes
$3,720
$3,720
Lot Size
0.33 acres
0.33 acres
Type
Single-Family Home
Single-Family Home
Year Built
1990
1990
Views
True
True
School District
Davis
Davis
County
Davis County
Davis County
Listed By
Doug Cary, Century 21 Everest
Source
UTAH REAL ESTATE
Last checked Oct 19 2025 at 4:52 AM GMT+0000
UTAH REAL ESTATE
Last checked Oct 19 2025 at 4:52 AM GMT+0000
Bathroom Details
- Full Bathrooms: 3
- Half Bathroom: 1
Interior Features
- Central Vacuum
- Den/Office
- Gas Log
- Disposal
- Vaulted Ceilings
- French Doors
- Jetted Tub
- Kitchen: Updated
- Closet: Walk-In
- Great Room
- Alarm: Security
- Bath: Sep. Tub/Shower
- Oven: Double
- Range/Oven: Built-In
- Granite Countertops
- Oven: Wall
- Range: Countertop
- Alarm: Fire
- Laundry: Electric Dryer Hookup
- Laundry: Gas Dryer Hookup
- Security System
- Fire Alarm
- Windows: Shades
- Smart Thermostat(s)
- Video Camera(s)
- Bath: Primary
Lot Information
- Sidewalks
- Sprinkler: Auto-Full
- View: Mountain
- Curb & Gutter
- Vegetation: Landscaping: Full
- Vegetation: Mature Trees
- Vegetation: Vegetable Garden
Property Features
- Terrain
- Sidewalks
- Curb & Gutter
- Flat
- Sprinkler: Auto-Full
- View: Mountain
Heating and Cooling
- Forced Air
- Gas: Central
- Central Air
Basement Information
- Full
Flooring
- Tile
- Carpet
- Hardwood
Exterior Features
- Roof: Asphalt
Utility Information
- Utilities: Sewer: Public, Natural Gas Connected, Electricity Connected, Sewer Connected, Water Connected
- Sewer: Sewer: Connected, Sewer: Public
School Information
- Elementary School: Morgan
- Middle School: Fairfield
- High School: Layton
Garage
- Attached Garage
- Garage
Parking
- Rv Parking
Stories
- 3
Living Area
- 4,449 sqft
Location
Estimated Monthly Mortgage Payment
*Based on Fixed Interest Rate withe a 30 year term, principal and interest only
Listing price
Down payment
%
Interest rate
%Mortgage calculator estimates are provided by C21 Everest and are intended for information use only. Your payments may be higher or lower and all loans are subject to credit approval.
Disclaimer: Copyright 2025 Utah Real Estate MLS. All rights reserved. This information is deemed reliable, but not guaranteed. The information being provided is for consumers’ personal, non-commercial use and may not be used for any purpose other than to identify prospective properties consumers may be interested in purchasing. Data last updated 10/18/25 21:52




Description