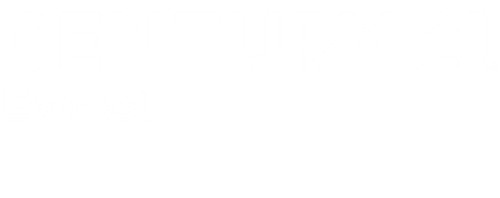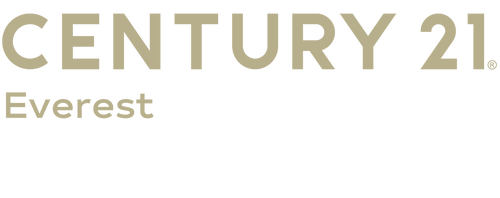
Sold
Listing Courtesy of: UTAH REAL ESTATE / Century 21 Everest / Jeremy Fitzgerald / CENTURY 21 Everest / Christina "Chris" Fitzgerald
Address not disclosed Salt Lake City, UT 84109
Sold on 07/30/2025
sold price not available
MLS #:
2092458
2092458
Taxes
$3,368
$3,368
Lot Size
9,148 SQFT
9,148 SQFT
Type
Single-Family Home
Single-Family Home
Year Built
1948
1948
Views
True
True
School District
Granite
Granite
County
Salt Lake County
Salt Lake County
Community
Veteran Heights
Veteran Heights
Listed By
Jeremy Fitzgerald, Century 21 Everest
Christina "Chris" Fitzgerald, CENTURY 21 Everest
Christina "Chris" Fitzgerald, CENTURY 21 Everest
Bought with
Cody Raymond, Realtypath LLC (south Valley)
Cody Raymond, Realtypath LLC (south Valley)
Source
UTAH REAL ESTATE
Last checked Mar 2 2026 at 9:04 AM GMT+0000
UTAH REAL ESTATE
Last checked Mar 2 2026 at 9:04 AM GMT+0000
Bathroom Details
- Full Bathrooms: 2
Interior Features
- Disposal
- Laundry: Electric Dryer Hookup
- Windows: Blinds
- Appliance: Refrigerator
Subdivision
- Veteran Heights
Lot Information
- Sidewalks
- Road: Paved
- Sprinkler: Auto-Full
- View: Mountain
- Fenced: Part
- Private
- Curb & Gutter
- Vegetation: Landscaping: Full
- Vegetation: Mature Trees
- Vegetation: Fruit Trees
Property Features
- Terrain
- Sidewalks
- Curb & Gutter
- Flat
- Private
- Fenced: Part
- Road: Paved
- Sprinkler: Auto-Full
- View: Mountain
Heating and Cooling
- Gas: Central
- Central Air
Basement Information
- Full
Flooring
- Tile
- Carpet
- Laminate
Exterior Features
- Roof: Asphalt
Utility Information
- Utilities: Natural Gas Connected, Electricity Connected, Sewer Connected, Water Connected
- Sewer: Sewer: Connected
School Information
- Elementary School: Rosecrest
- Middle School: Evergreen
- High School: Olympus
Garage
- Attached Garage
- Garage
Stories
- 0
Living Area
- 1,870 sqft
Disclaimer: Copyright 2026 Utah Real Estate MLS. All rights reserved. This information is deemed reliable, but not guaranteed. The information being provided is for consumers’ personal, non-commercial use and may not be used for any purpose other than to identify prospective properties consumers may be interested in purchasing. Data last updated 3/2/26 01:04



