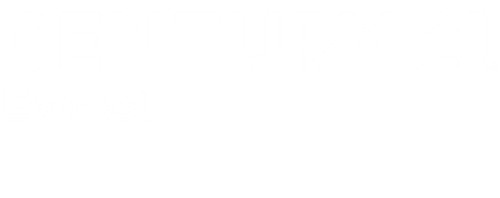
Sold
Listing Courtesy of: UTAH REAL ESTATE / Century 21 Everest / Jeremy Fitzgerald / CENTURY 21 Everest / Christina "Chris" Fitzgerald
Address not disclosed South Jordan, UT 84009
Sold on 11/03/2025
sold price not available
MLS #:
2095878
2095878
Taxes
$3,837
$3,837
Lot Size
3,920 SQFT
3,920 SQFT
Type
Single-Family Home
Single-Family Home
Year Built
2023
2023
Views
True
True
School District
Jordan
Jordan
County
Salt Lake County
Salt Lake County
Community
Daybreak Village
Daybreak Village
Listed By
Jeremy Fitzgerald, Century 21 Everest
Christina "Chris" Fitzgerald, CENTURY 21 Everest
Christina "Chris" Fitzgerald, CENTURY 21 Everest
Bought with
Kristen McDonald, Equity Real Estate (south Valley)
Kristen McDonald, Equity Real Estate (south Valley)
Source
UTAH REAL ESTATE
Last checked Mar 2 2026 at 9:04 AM GMT+0000
UTAH REAL ESTATE
Last checked Mar 2 2026 at 9:04 AM GMT+0000
Bathroom Details
- Full Bathrooms: 4
- Half Bathroom: 1
Interior Features
- Disposal
- Vaulted Ceilings
- Range: Gas
- Closet: Walk-In
- Bath: Sep. Tub/Shower
- Oven: Wall
- Range: Countertop
- Laundry: Electric Dryer Hookup
- Appliance: Microwave
- Appliance: Water Softener Owned
- Windows: Shades
- Smart Thermostat(s)
- Bath: Primary
Subdivision
- Daybreak Village
Lot Information
- Sidewalks
- Sprinkler: Auto-Full
- Fenced: Full
- View: Lake
- Vegetation: Landscaping: Full
Property Features
- Terrain
- Sidewalks
- Flat
- Sprinkler: Auto-Full
- Fenced: Full
- View: Lake
Heating and Cooling
- Forced Air
- Gas: Central
- Central Air
Basement Information
- Full
Homeowners Association Information
- Dues: $145/Monthly
Flooring
- Tile
- Carpet
- Laminate
Exterior Features
- Roof: Asphalt
- Roof: Membrane
Utility Information
- Utilities: Natural Gas Connected, Electricity Connected, Sewer Connected, Water Connected
- Sewer: Sewer: Connected
School Information
- Elementary School: Aspen
- High School: Herriman
Garage
- Attached Garage
- Garage
Stories
- 3
Living Area
- 3,588 sqft
Disclaimer: Copyright 2026 Utah Real Estate MLS. All rights reserved. This information is deemed reliable, but not guaranteed. The information being provided is for consumers’ personal, non-commercial use and may not be used for any purpose other than to identify prospective properties consumers may be interested in purchasing. Data last updated 3/2/26 01:04



